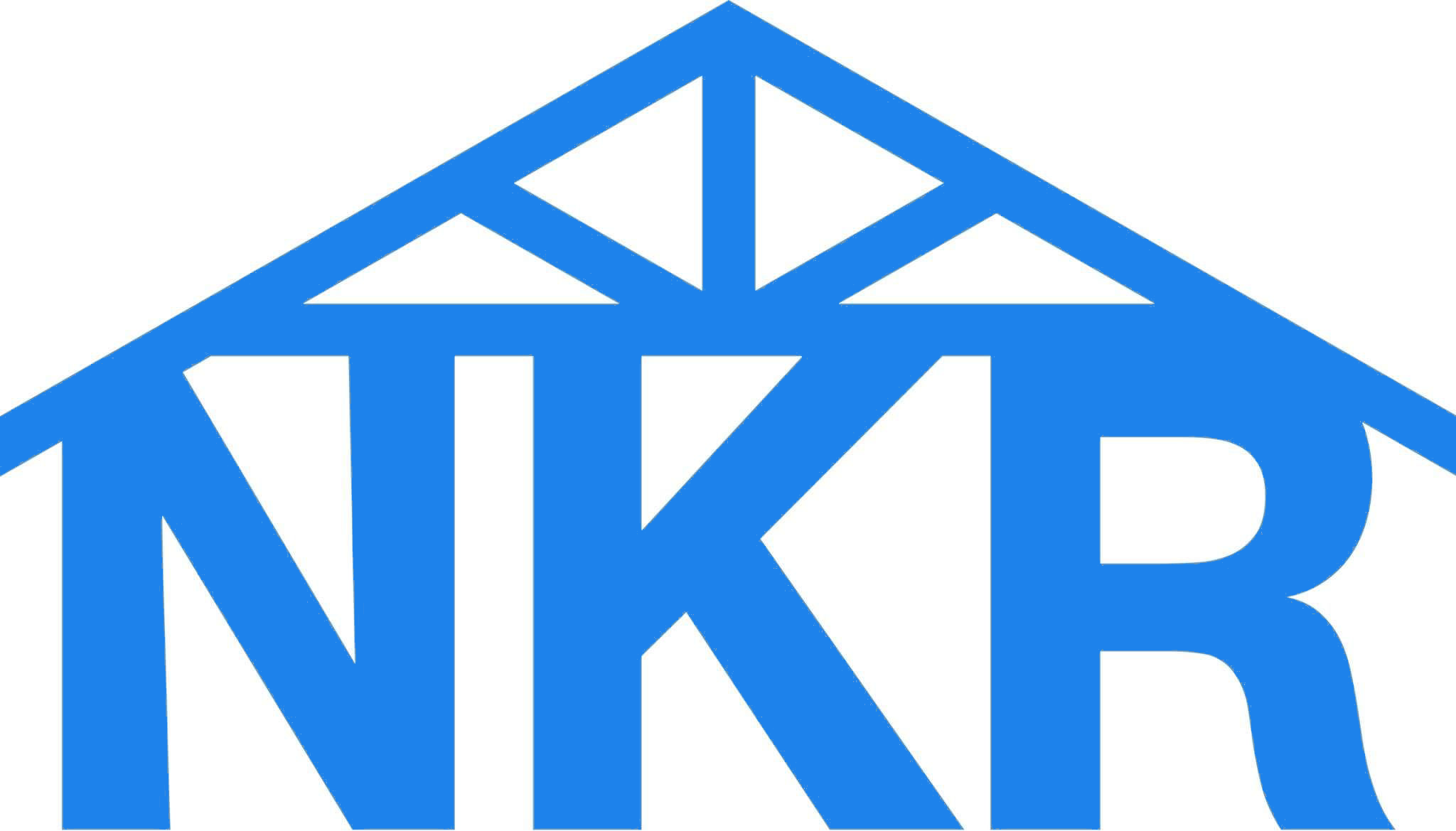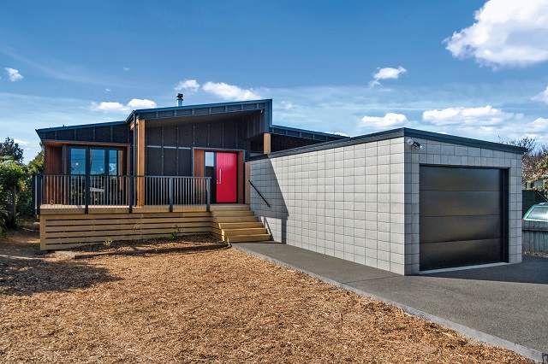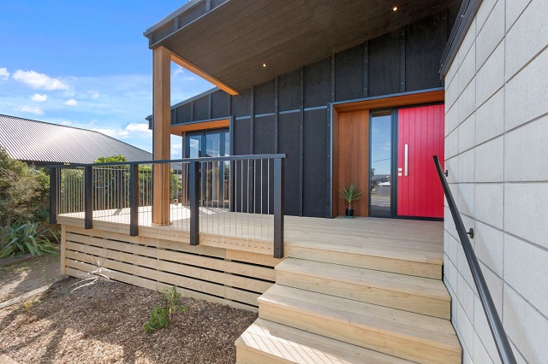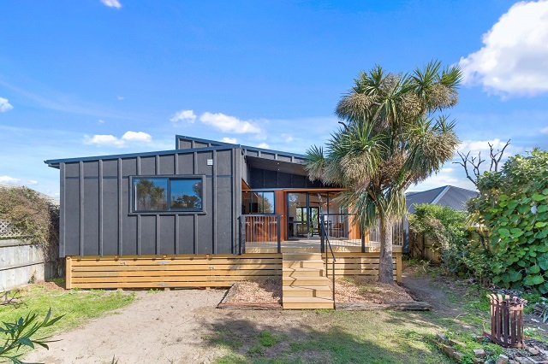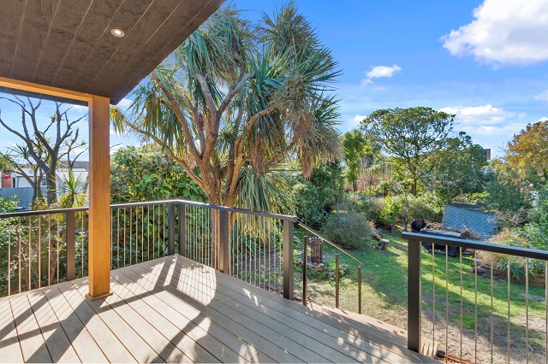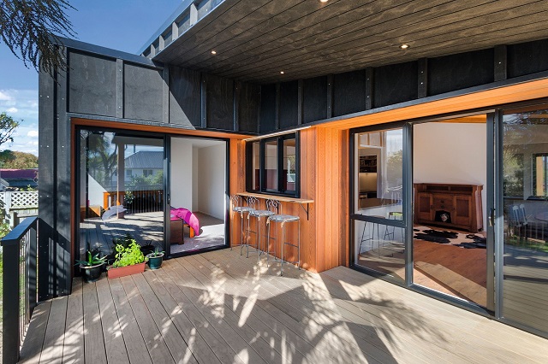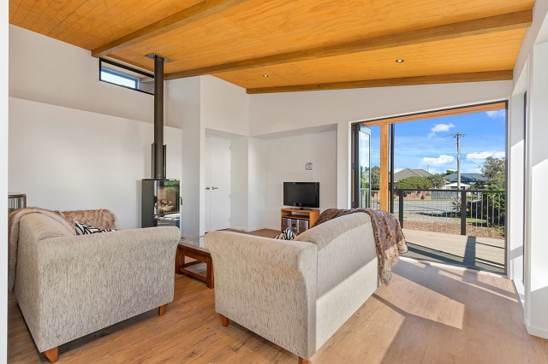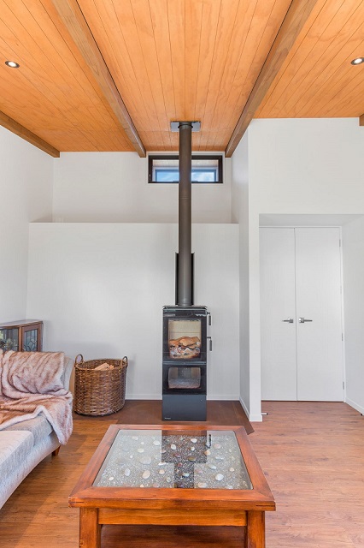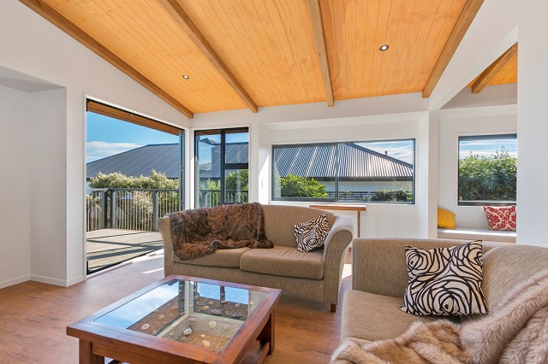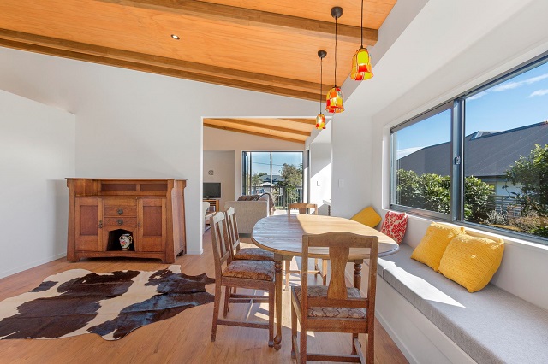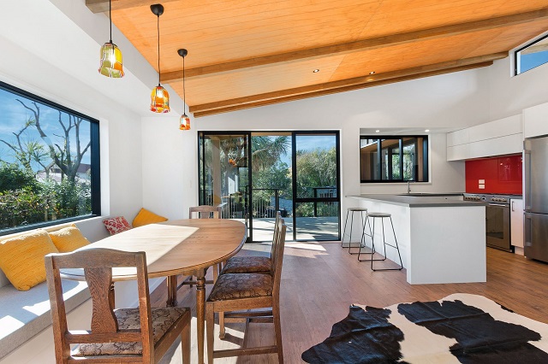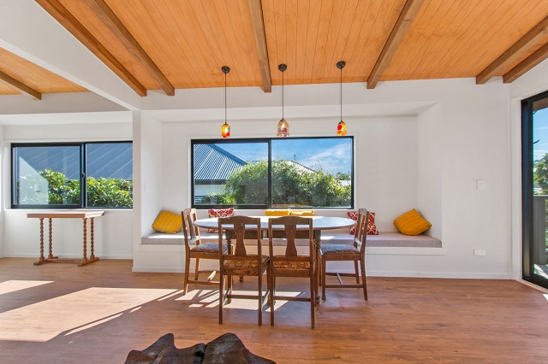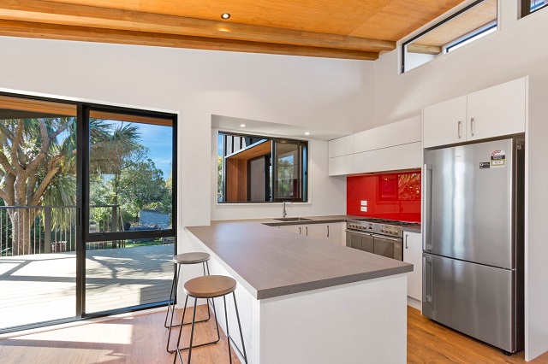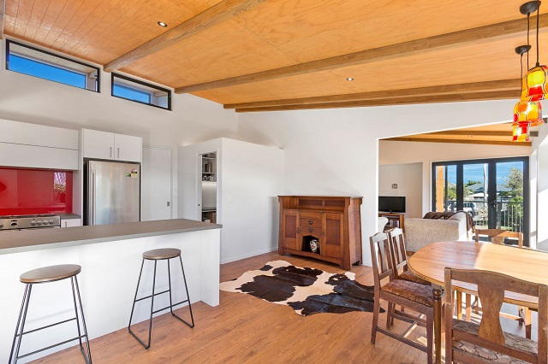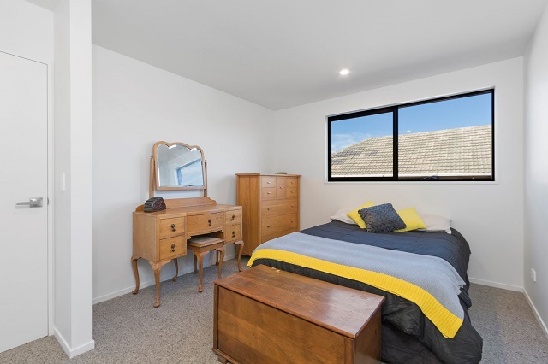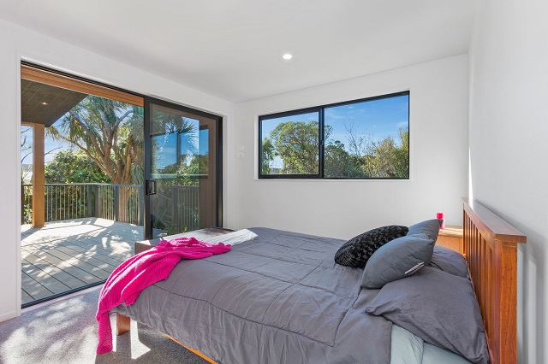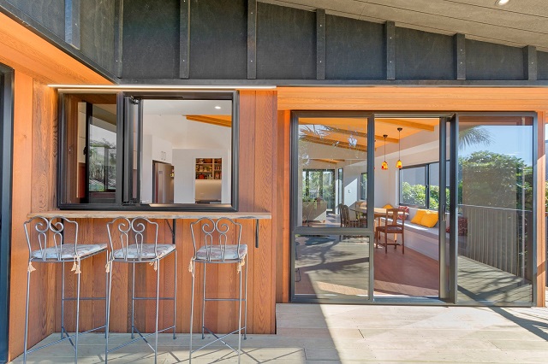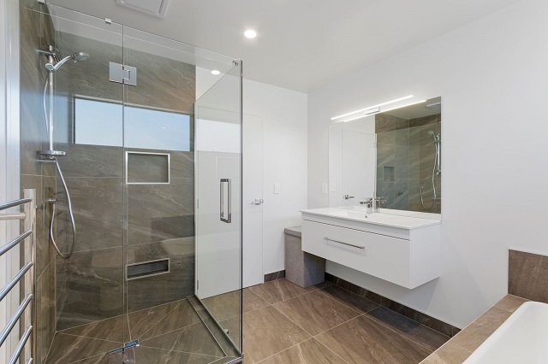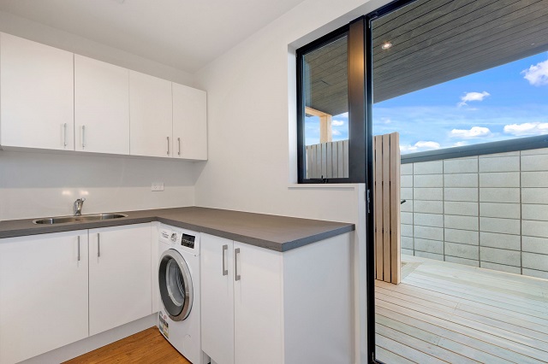Ryan house stands out from its surroundings as a statement of design and meticulous planning. This energy efficient home is perfect for today’s needs while being ready to tackle the challenges of tomorrow.
With a modest 115sqm footprint this house manages to deceive the most sceptical viewer, tall ceilings with exposed rafters gives the presence of unlimited space and freedom; while providing a feeling of warmth and comfort.
Entering through the striking red door exposes you to the modern open plan layout that ensures every square metre has a purpose, collaborating with each other to provide the perfect space. The living area incorporates a modern ultra-low emission burner which heats the entire property by using a thermosiphon design.
The heart of every home lies in the modern, user-friendly kitchen. Walk-in butler’s pantry provides further storage and flexibility; the free-flowing design to the outside entertainment area makes this the social hub of the house.
2 large bedrooms occupy the rear of the property, with a separate bathroom and toilet. The master suite has a modern feel with a walk around wardrobe and seamlessly flows outside to provide a sense of unlimited expansion.
Ryan house stands out from the crowd.
